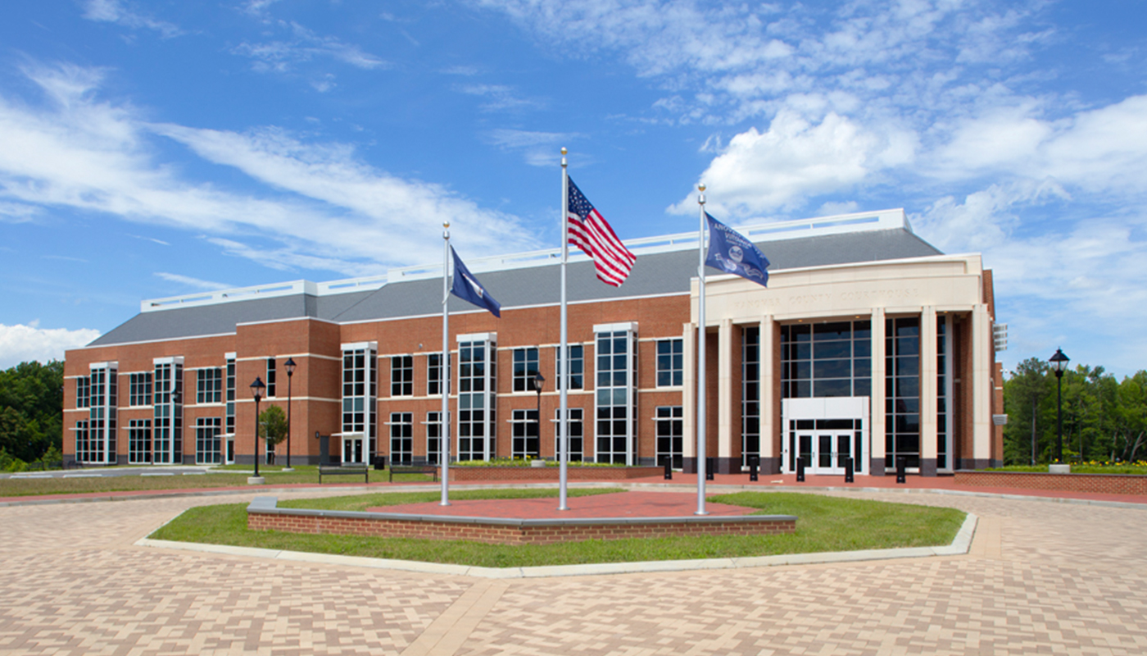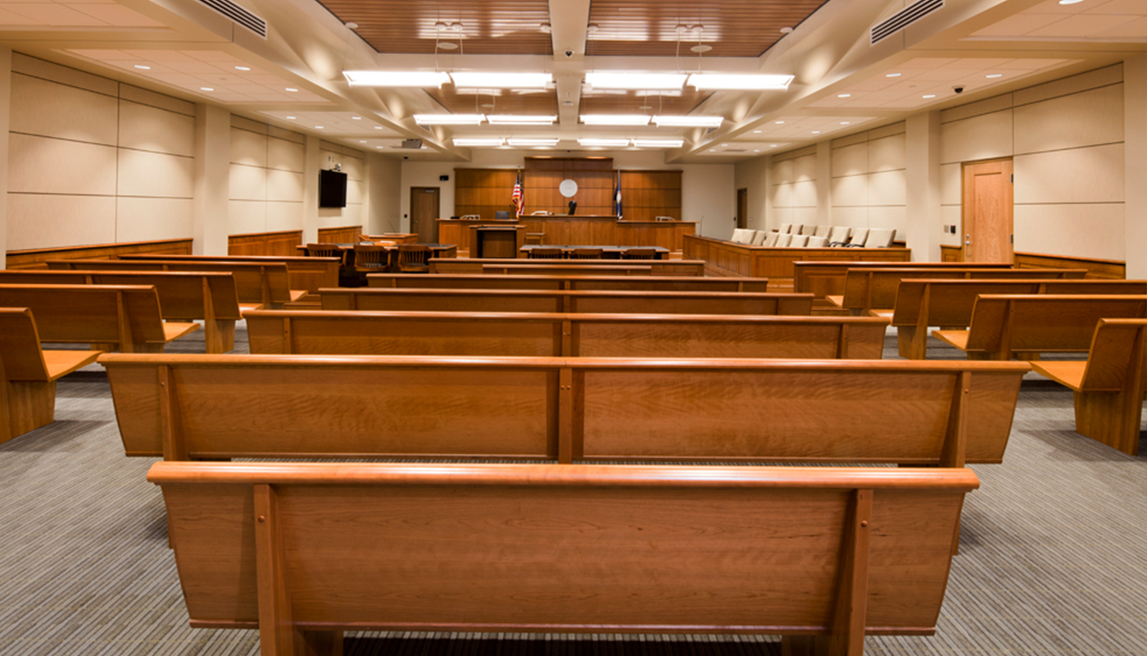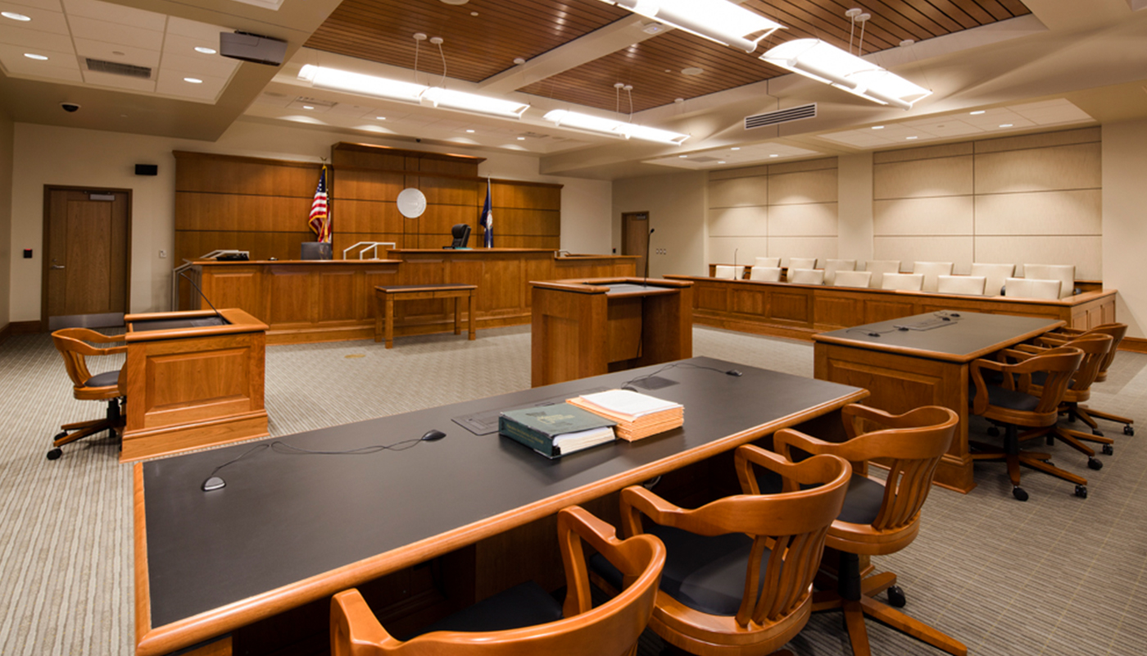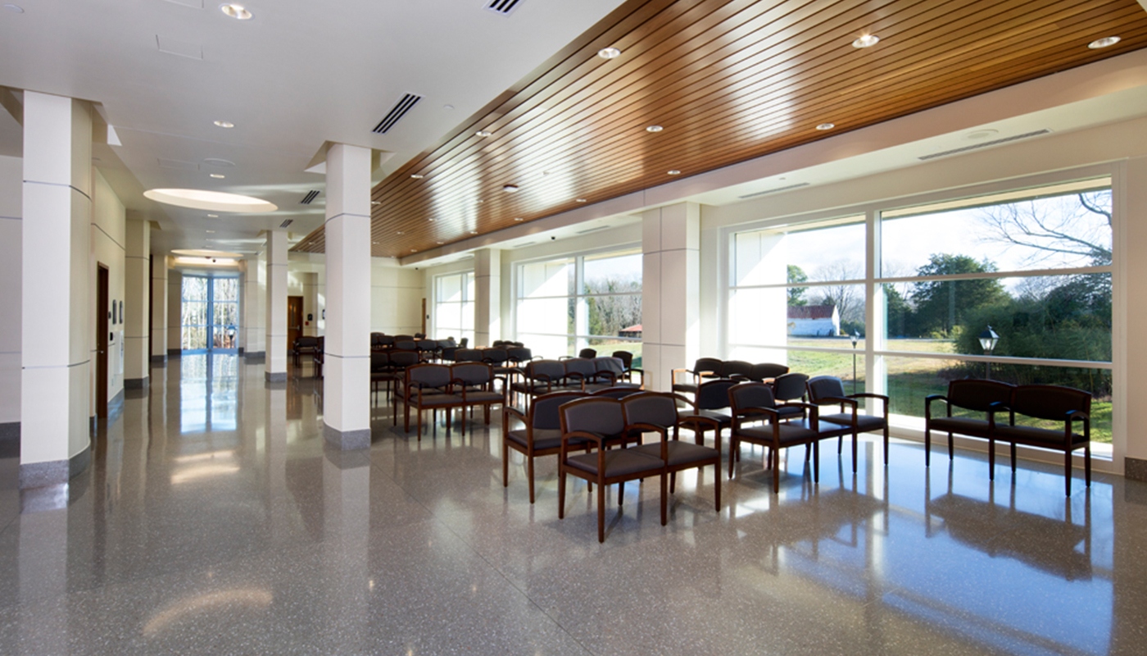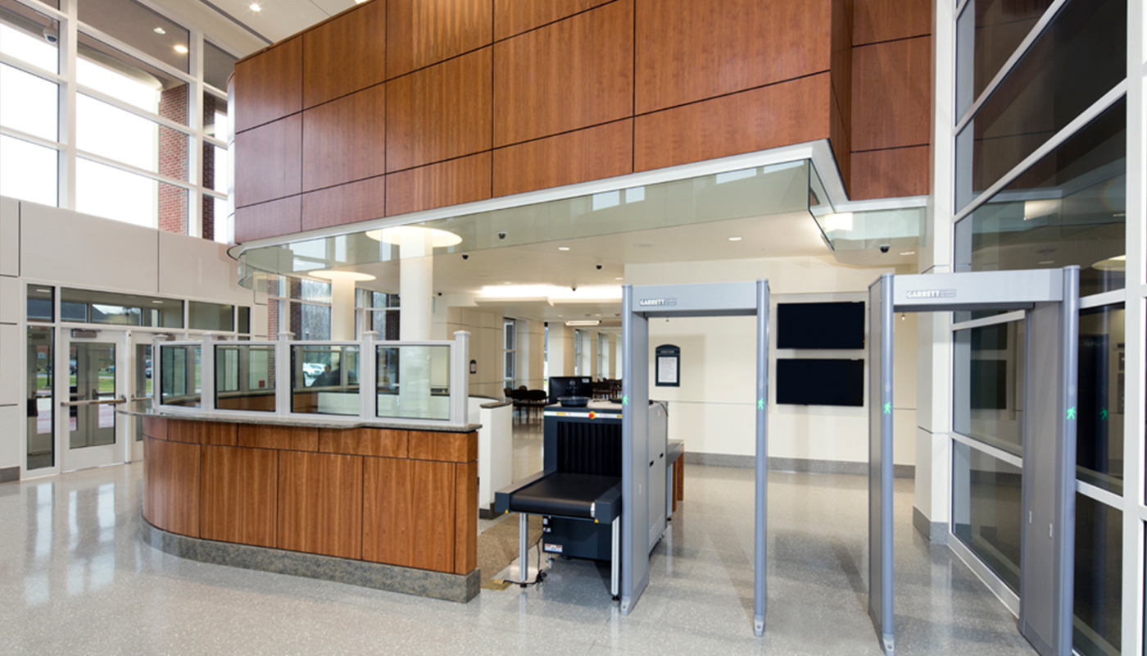Hanover County Courthouse
Hanover County
Hanover, Virginia
The Hanover County Courts Building replaces two facilities that were constructed in the 1970s. The 115,000-square-foot, three-story facility houses the county’s court functions as well as the juvenile and domestic relations court service unit. The facility provides six courtrooms, temporary holding cells for persons undergoing a trial, open office space for court employees, and record storage. The finished facility also includes build-out space for two additional courtrooms.
Additionally, the courts building has secured entry with an x-ray unit and metal detector for screening; multiple CCTV and glass breakage detection for security; six elevators (three reserved for secured transfer of prisoners); and a two-lane pull-through sallyport used to transition prisoners to cells and tanks.
The location of the building was chosen in conjunction with an update of the master plan for the Hanover County Government Center prepared by Moseley Architects. We were then selected to provide space needs analysis, programming, design, and construction phase services.
